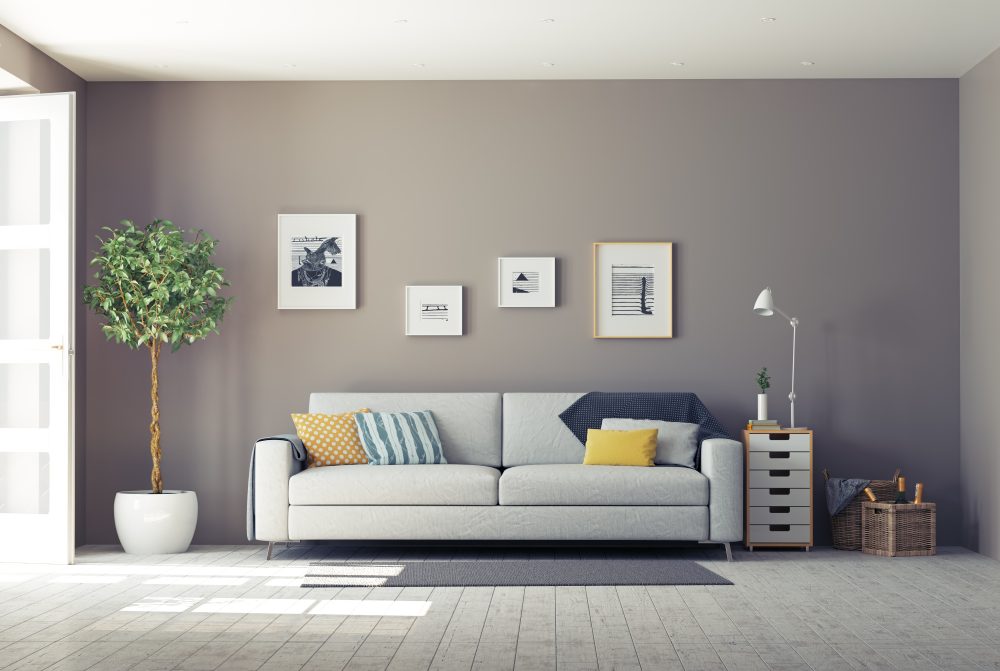Your bedroom needs to be practical, as well as the perfect place for rest and relaxation. If you are moving into a new room, or redesigning your existing space, you should carefully consider how everything fits together alongside your key décor themes.
Having the perfect bedroom layout will ensure you get the bedroom you are dreaming of. Here’s how!
Draw up a floorplan
As with all practical questions, plan it out before you do anything. No need to re-arrange furniture, or send back bulky items which won’t fit.
Measure the length and diameter of the room, including the location of windows and door openings. Sketch this out on a piece of paper, or digitally if you prefer. You can then play around with your positions to find a set-up which is suitable.
Locate the Bed
The bed is the key component of course – so this should be your focal point. Ideally it should be centred along the longest wall, and facing the door to make it an open and inviting space (ticking a few Feng Shui boxes too!). If this set up simply doesn’t work for your space, your best alternative is to align the bed to the same wall as your door.
We all want the biggest bed possible, but make sure it will fit into your room – while still leaving space for additional furniture. Plot this into your design to see what you can make work.
Be flexible – if you are willing to forego bedside tables, you could opt for a wider bed that has storage underneath instead? Or use a chest of drawers as your nightstand.
What to do with Wardrobes
Another bedroom must-have is the wardrobe. Free standing options are the cheapest, and great if you have a standard shape room – plus you’ll gain space on top for extra storage! Older properties tend to have alcoves or more unusual shapes – so getting a bespoke built-in unit will help you maximise the space here.
The main point to remember is that you need free space around the bed to walk around, plus enough gap so you can fully open the doors!
Is it cluttered?
Too much furniture will make the space feel cramped – which is not conducive to a restful night’s sleep. Assess how much furniture you need – and can fit! Move everything else out. This can be storage elsewhere in your house, or you can use a professional self-storage company like Shurgard.
Well positioned mirrors
Mirrors can add a lot to your layout. They will create the illusion of more space when positioned opposite windows – allowing natural light to bounce around and open up your room. They can also be used to open up a dark corner, or to highlight artwork or plants.
Mirrors can be added to a wall, on the back of doors or be freestanding.
Where should I put lights?
The size of the room, the height of the ceiling and the access to natural light will guide your choices here.
If you have low ceilings, then overhead lights or recessed options are the best bet – as well as table lamps for targeted light sources. For larger bedrooms you can go for a focal designer light shade!
If you have darker corners, then include floor standing options to allow you to have targeted lighting through the room.
Are you ready to get started? Get designing and start creating the bedroom of your dreams!




Leave a Reply